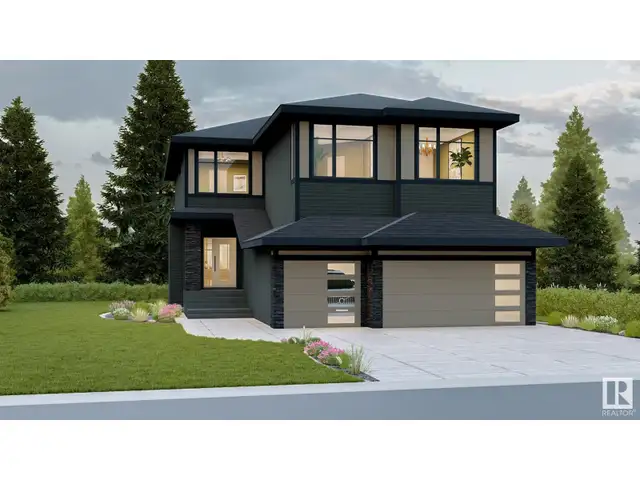
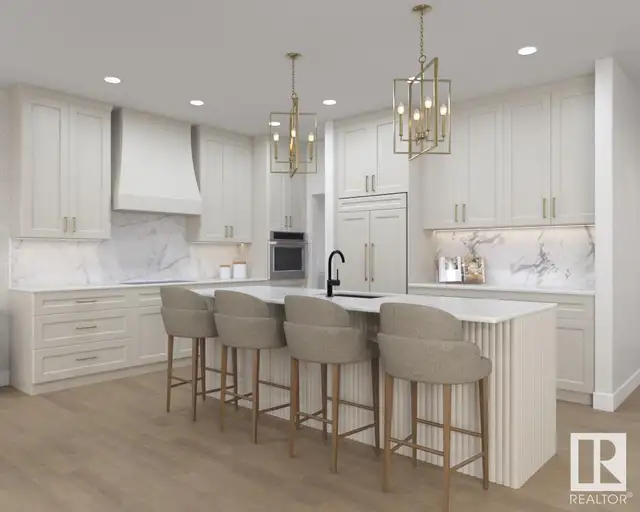
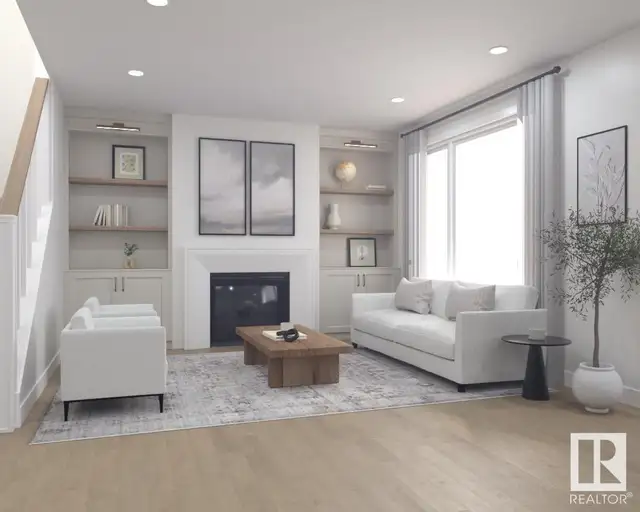
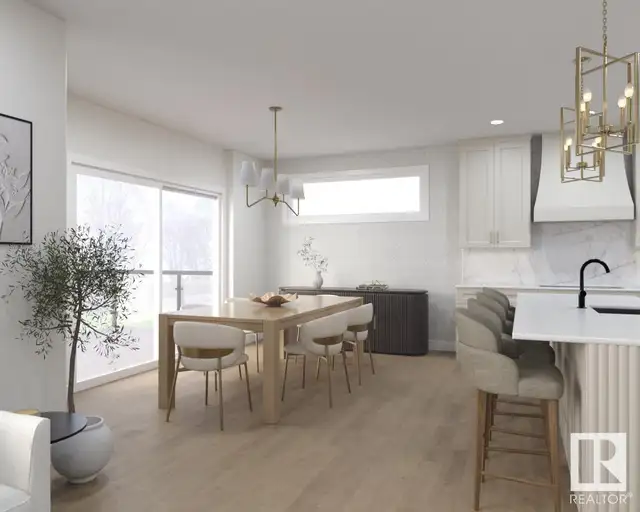
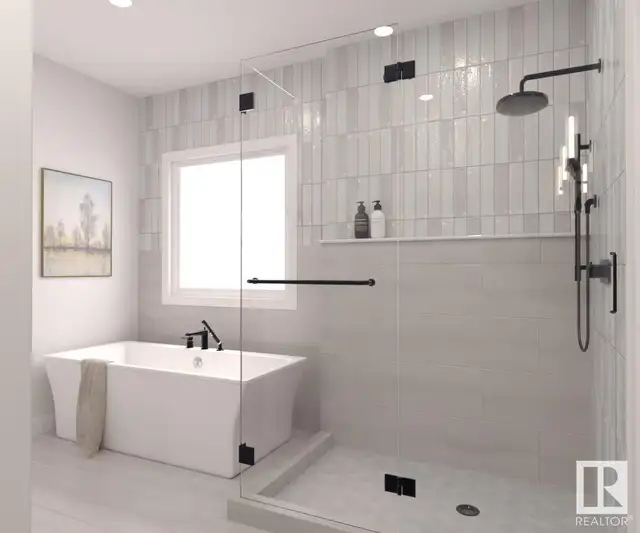
 8
8Under construction in the final phase of the Estates of Arbours of Keswick, this FOUR bedroom home offers over 2600 developed SQFT and a triple car garage. Features include 9' main and upper ceiling height, main floor Den, 10' central island and built-in appliances in Kitchen. Luxurious primary suite with 5-piece ensuite, free standing soaker tub, tile-base shower and make-up desk. Main bath includes double vanities. Upstairs laundry room includes sink and cabinetry. Home includes an allowance of $15,000 towards appliance selection. One lot in the community remains to design and build if this floor plan isn't quite the right fit. (id:24493) MLS® #E4442731 The trademarks MLS®, Multiple Listing Service® and the associated logos are owned by The Canadian Real Estate Association (CREA) and identify the quality of services provided by real estate professionals who are members of CREA
