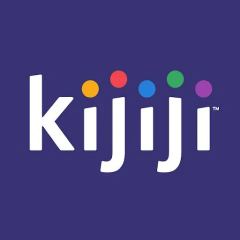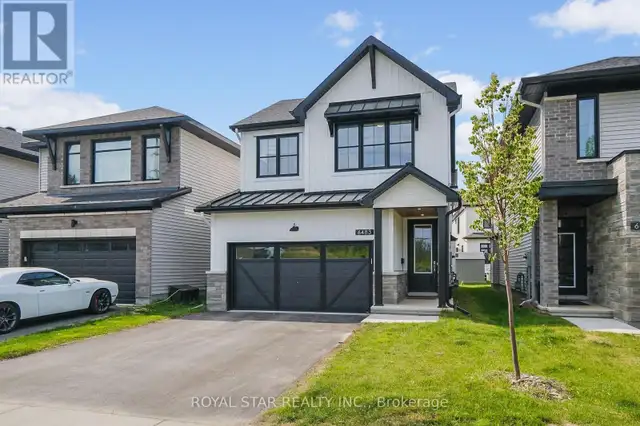
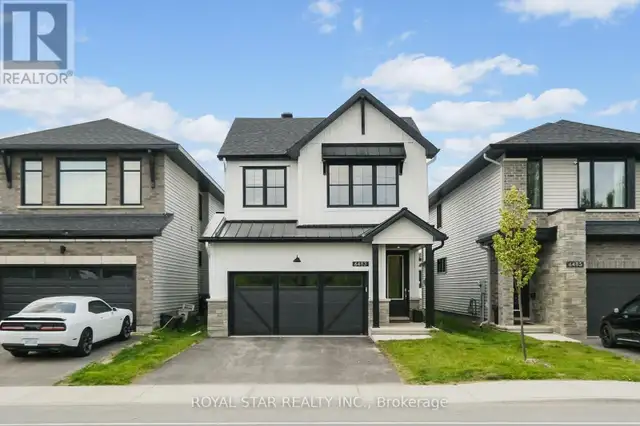
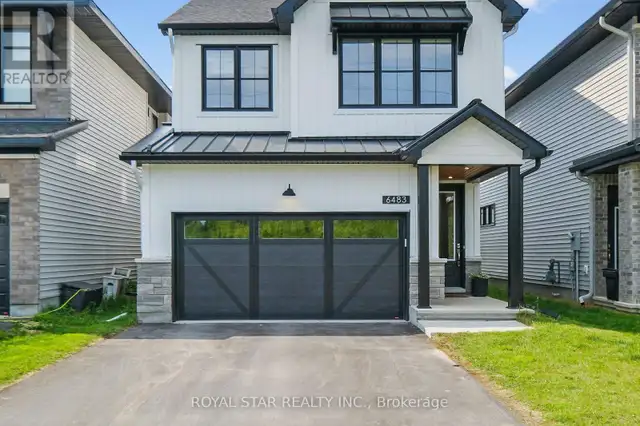
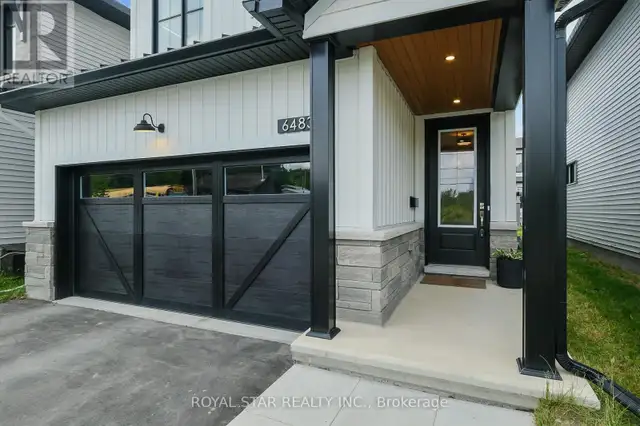
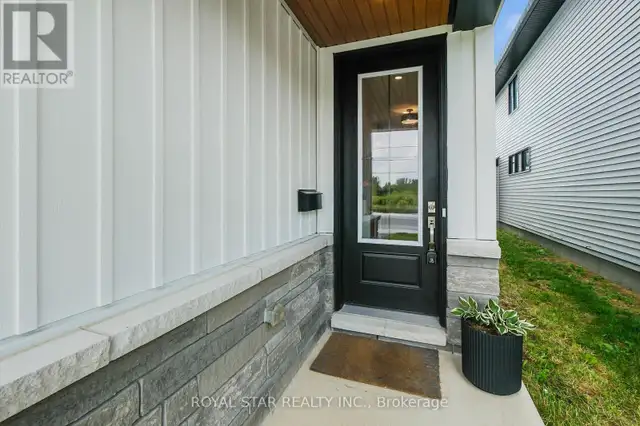
 34
34This beautifully upgraded single-family home by Richcraft, featuring the sought-after Elevation F façade for enhanced curb appeal, offers over 2,450 sq. ft. of thoughtfully designed living space, plus a finished basement.The interior showcases modern hardwood flooring, soaring ceilings, and expansive windows that fill the home with natural light. The chef-inspired kitchen includes a walk-in pantry with a dedicated prep area, complete with counter space and a sink. A large quartz island overlooks the elegant living room, which features a stunning two-storey vaulted ceiling and a cozy gas fireplace.The main floor also includes a versatile flex room ideal for a home office or playroom, a study nook, a formal dining area, a powder room, and a hardwood staircase leading to the upper level.Upstairs, the sun-drenched hallway is finished in hardwood and leads to four generously sized bedrooms with upgraded Berber carpeting. The spacious primary suite offers two walk-in closets and a luxurious ensuite bathroom with a spa-inspired shower. A full main bathroom and a large laundry room with a linen closet complete the upper level.The finished lower level adds a large recreation room and ample storage space, with the potential to add a fifth bedroom and bathroom (roughed-in).The location adds the perfect finishing touch, with convenient access to transit, top-rated schools, parks, and nearby shopping amenities. (id:24493) MLS® #X12232511 The trademarks MLS®, Multiple Listing Service® and the associated logos are owned by The Canadian Real Estate Association (CREA) and identify the quality of services provided by real estate professionals who are members of CREA
