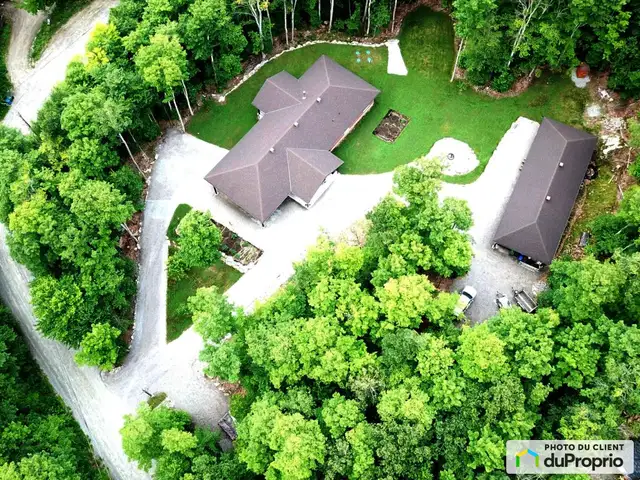
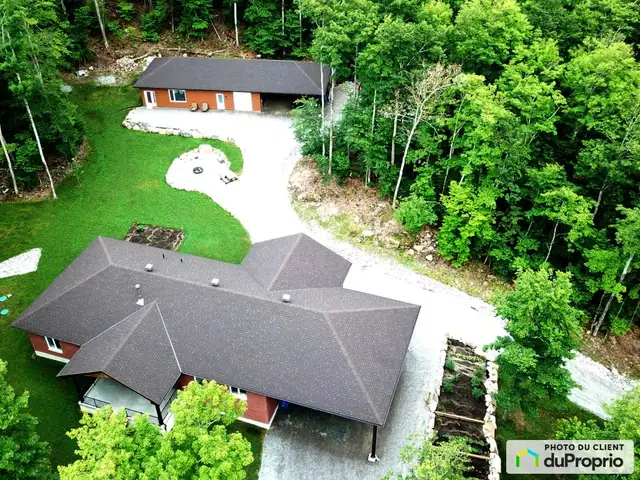
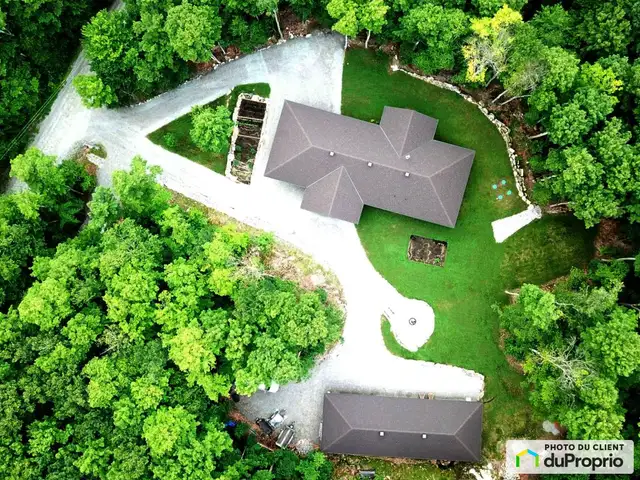
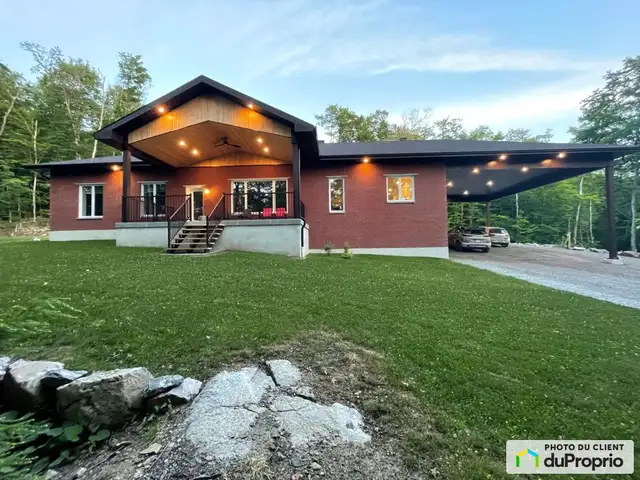
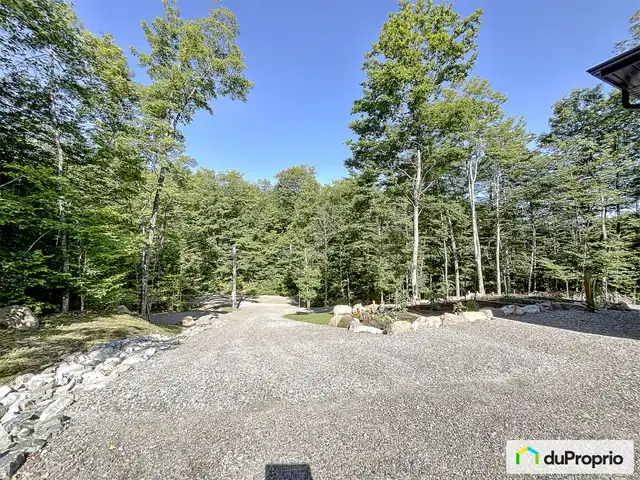
 6
6Spacious single-storey house with a large 6-acre lot in Val-des-Monts – The turnkey paradise! The property impresses with its tranquility, large covered galleries, south-facing land, and attached secondary building. This charming, energy-efficient home is ready to welcome you, and with a 6-acre hardwood forest lot, the possibilities are endless. This elegant house was designed without a basement and features a spacious, highly functional kitchen open to a large dining area and living room, a generous walk-in pantry adjacent to the kitchen, a main-floor laundry room, three bedrooms, a bathroom, and a powder room. Its high-end finishes create a peaceful and minimalist interior design. Ceramic tile, engineered hardwood, quartz countertops, modern light fixtures, and premium plumbing fixtures have all been carefully selected for a refined aesthetic. Built using insulating concrete forms (ICF), the house offers significantly higher thermal insulation than traditional construction. Resting on a foundation extending down to bedrock, the concrete slab includes radiant floor heating, providing exceptional comfort. With four heating systems—radiant heat, electric furnace, heat pump, and wood stove—winter comfort and peace of mind are ensured. On the other hand, central air conditioning with a heat pump, distributed through the suspended gypsum ceiling, guarantees a highly comfortable interior during summer months. The large triple-glazed windows offer stunning outdoor views, including a filtered lake view, while providing protection against winter cold and summer heatwaves. The home includes numerous modern amenities such as fiber internet, an electric vehicle charging station, an alarm system, a central sound system, automated blinds, a 5-burner induction cooktop, two smart ovens, a smart thermostat, LED lighting, a well water filtration system, and a Bionest septic system. It is also equipped to handle extreme weather conditions thanks to its insulated concrete structure, emergency generator panel, and wood stove. Located at the rear of the house, the 25'x50' annex building includes a finished and heated shed, an outdoor shelter, and a large multi-purpose room. Ideal as a fitness room, this space can also serve as a workshop, game room, or home office. The cathedral ceiling is finished with cedar planks, and the large triple-glazed windows facing the forest create a uniquely tranquil atmosphere. The exceptional outdoor layout blends seamlessly with the wooded surroundings and includes a large front garden, clover-infused grass lawn, a fire pit area, fruit trees, and a storage zone near the shed.
