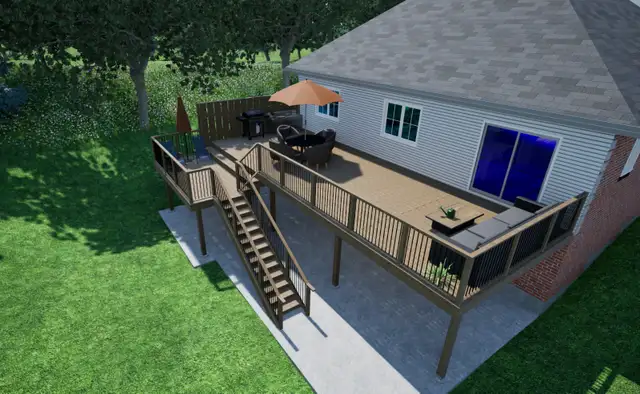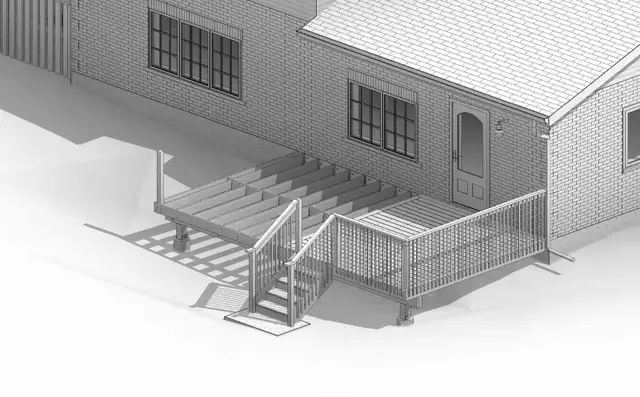

Looking to revamp your property? I’m a Registered Independent Designer specializing in construction drawings, 3D models, and realistic renderings. I help you visualize your project clearly before it’s built — turning ideas into detailed, build-ready plans. List of services offered include: - 2D Design - 3D Design/Modelling - Realistic Renderings - Construction Drawings for Permit - Building Code Consulting - Material List with a Material Cost Estimate - Instructional drawing package for DIY builders Every project is custom-designed, with pricing based on size and complexity. My minimum fee is $300, with most mid- to large-size deck designs typically ranging from $500 to $800, dependent on services requested. When required, building permits are to be paid by the client. Each design includes one complimentary revision following the initial consultation. Additional fees may apply for further or significant design changes beyond the first included revision. 1 free site visit up to 1 month after delivery of completed drawings A 50% deposit is required before starting design work, with the remaining 50% due upon delivery of completed drawings and/or permit-ready documents. Operating in the Guelph, Waterloo, and Hamilton Regions. Reach out for more information!
